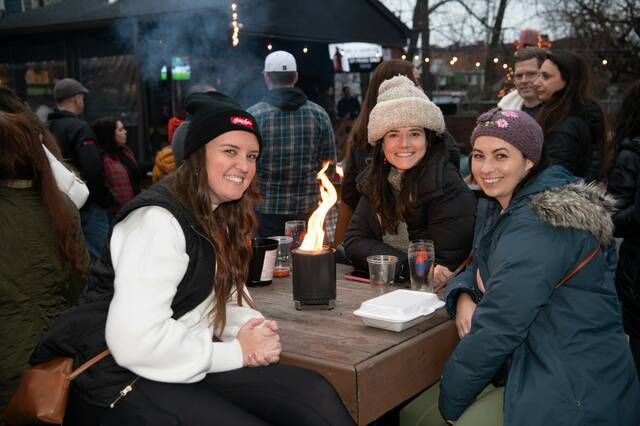Although the purpose of our recent trip to Gettysburg was focused on Lewis Armistead’s participation in the battle, it was easy for me to get distracted by other interests. The first distraction came as we passed an impressive stone barn coming into town. Elizabeth promptly reported, “McPherson’s Barn.”
I was aware of McPherson’s Barn and its significance in the first day’s battle. In John Nesbit’s “General History of Company D,” he reports that Company D’s position was “formed in front of the McPherson farm buildings on the Chambersburg pike.” What I hadn’t realized was that the McPherson Barn was a classic stone Pennsylvania bank barn.
Also known as a “Sweitzer” barn from its origin in Switzerland, the Pennsylvania bank barn is a unique design. Ideally, it is built on a side hill with access to the first floor for horses and cattle, and on the second floor, in the rear, for wagon loads of hay. According to Eric Sloane in “Age of Barns,” the first floor was divided into thirds – stalls for horses on one side, stalls for cattle and oxen against the other wall, and a general-purpose space in the middle.
The middle bay on the second floor was the threshing bay, the place where the farmer could flail bundles of wheat, separating the grain from the stalks (straw). The outer two bays were used for storing hay unloaded from wagons. Frequently, a partial third floor, the loft, would be installed to provide additional storage space for hay.
Bank barns were large; the McPherson barn has a footprint of 40 feet by 60 feet, and is about 60 feet high from the first floor to the ridge.
My interest in stone barns begins with the fact that, according to Oyler family legend, my great-great grandfather Andrew Oyler and his three brothers were stone masons in the Cumberland Valley in the early 1800s, specializing in building stone barns. The McPherson Barn was built in 1811.
Family lore also reports that the four brothers were exceedingly stubborn and could never decide which one of them was “boss.” This they resolved by each starting a different corner of the barn and building his own one-fourth of it.
Probably far-fetched, but still a good story.
Based on current data for productivity of stonemasons and the typical size of these barns, it appears that four masons could produce the necessary work in about two months. Perhaps the Oyler brothers could do four or five barns a year. Consequently they probably built between 50 and 100 barns in the first two decades of the nineteenth century. We are told they built barns in Pennsylvania and Maryland. Since Gettysburg is closer to Andrew Oyler’s home base near Chambersburg than Maryland, it is reasonable to consider the McPherson Barn as a candidate to be their product.
Whoever they are, the masons who actually built the McPherson barn should feel good about the fact that their craftsmanship has survived two centuries and is still the basis for a functioning barn today. That is an impressive legacy.
In this area, we are fortunate that Woodville Plantation, the Walker-Ewing Log House and the Oliver Miller Homestead have survived. How much of what we build today will still be in use in 2219?








