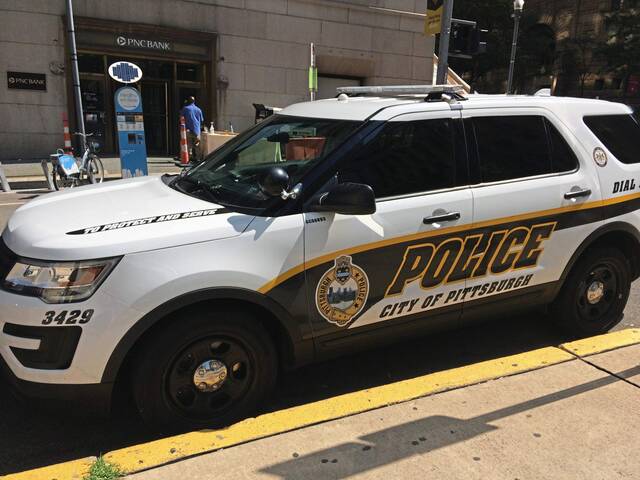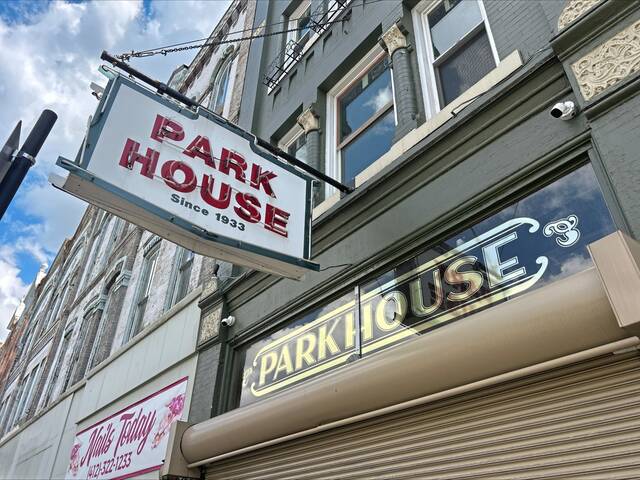One of the benefits of the Hampton High School renovation project is evident as soon as visitors start approaching the building.
New access roads, improved traffic flow and a well-lit, redesigned parking lot complement the school’s recently opened interior addition.
“We happen to feel very strongly that the design of a school really starts outside, too,” Cassi Renninger, a principal with project architect DRAW Collective, said. “You have to think about the way that parents and buses and staff and students are all maneuvering around the site, and what times they show up for school and how you keep them all safe.”
The site now features three points of access from Topnick Drive, including one that was reconfigured to line up with the entrance road to nearby Hampton Community Park. Also in place is a parking area specifically for students, along with a dedicated drop-off lane.
And enhanced lighting helps everyone navigate more effectively before the sun rises or after it has set.
The improvements are part of a multi-phased effort to adapt the high school, which was built in 1970, for education in the 21st century. As it happened, the process ramped up with the approach of the building’s 50th anniversary.
“We were just starting when covid hit, and so it changed the dynamic,” Renninger, leader of her firm’s design team for the project, said. “It really reinforced the need for having spaces where the students could spread out, where they weren’t quite as restricted to the hard walls.”
As such, a key aspect of the high school addition is a sense of openness, with the design of what has been named the Gail V. Litwiler Media Center serving as an example.
“It’s not necessarily just a destination,” Renninger said. “It’s a part of the corridor system, that students can feel free to walk through the library on their way to classes.”
They’re welcome to stop and hang out in the media center, as well, with an abundance of windows helping to make for an inviting environment.
“There are so many nooks and crannies at the library, so I find it easy to just kind of slip in and read a book. And when the lighting comes in, you can see the book easier,” sophomore Maria Zebrine said. “So I’ve really enjoyed the space and what it has to offer.”
Her twin sister, Sophia, also enjoys the ambience.
“The way this room is set up, emotionally you change because there’s so much light,” she said. “You can do your work in any space you want in here. It doesn’t really confine you to a desk.”
Students aren’t even confined to rooms in the addition, per se. Wide corridors offer places where they can have a seat and study or relax.
“Or a teacher can take a group of students out into the hallway and just kind of change their environment a little bit from what they’re used to in the classroom,” Renninger said.
Next to the media center, with its entrance around the corner, is the critical thinking lab, a concept that began in a repurposed classroom about five years ago, according to Marguerite Imbarlina, high school principal.
“We realized, our kids really enjoy a low-tech area where they can use whiteboards to visualize their thinking with one another and collaborate. And they have that social interaction,” she said. “So we created that space for them.”
While it features essentials such as internet connectivity, the lab provides an opportunity for students to use dry-erase markers to convey ideas for group projects in lieu of, say, developing PowerPoint presentations. The concept resonates with Renninger and fellow architects.
“In our profession, it’s so much easier so often to just to pick up a pen and be able to express yourself quickly,” she said.
She expects design elements of the renovation’s first phase to be incorporated with further improvements.
“Eventually, the high school will have more of these kinds of open spaces, where we introduce more natural lighting and more collaboration spaces that are strategically located near different programmatic areas.”













