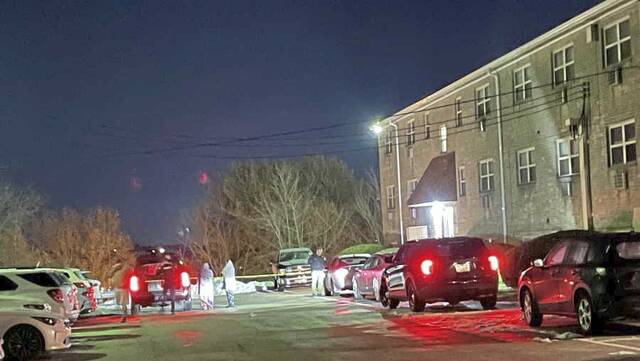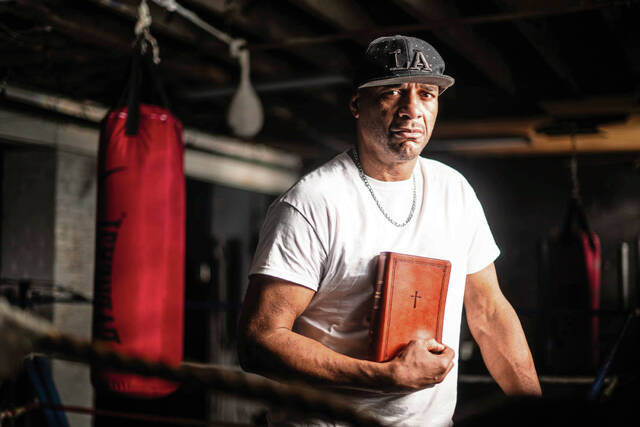More than a year after halting a high school renovation that came in over budget, Hempfield Area School District is getting back on track with the project.
Architect Crabtree, Rohrbaugh & Associates laid out visions for the project during a school board meeting this week, touching on improvement priorities and potential schematic designs.
The architectural firm has finished gathering feedback from teachers and administration, said managing partner John Beddia. Sights are set on assessing facility conditions, estimating improvement costs, creating a design concept and formulating a project budget.
“We’ve gotten beyond how you’re using the high school,” Beddia said. “Now, we’ve really formulated a plan on programs that you currently do not have because you don’t have the right type of space, the right quantity of space or it’s not the right location.”
Construction for the project has been on hold since August of 2023, when bids for some of the work revealed the project’s cost had ballooned to almost $150 million — nearly $20 million more than expected. The interior of the high school was proposed to be gutted and renovated over the course of the next three years, leaving most of the exterior intact with some additions.
Core Architects resigned from the project in February, after the district paid more than $2.4 million to the firm for its work.
The district borrowed about $100 million for the renovation project. About $5 million was used for roof replacements and other urgent repairs at the high school, and the remaining funds were invested, said Superintendent Mark Holtzman.
The interest on the investment has generated about $8 million for the district, he said.
The district later hired architect Crabtree, Rohrbaugh & Associates in April to take over the project — working alongside SitelogIQ and owner’s rep McKinley Architecture and Engineering.
Holtzman estimates the district will pay Crabtree, Rohrbaugh & Associates around $4 million.
Two-story addition a focus of renovation
Although the entire school is slated for improvements, a two-story addition to the building’s front entrance will be a key component. Once completed, classrooms could be moved to the addition while improvements are made to other areas of the school, Beddia said.
District administration would like to use the space as a center for innovation, Holtzman said.
“Where we’re headed as a school system in public education is heading down a new path of innovation and technology. Artificial intelligence is built into the new iPhone,” he said. “If we don’t get ahead of some of this, it’s going to pass us by.”
The space could be focused on modern programs that prepare students interested in starting their own business, competing in esports, cyber security, software engineering, robotics, drones and makerspaces, he said.
“We’re building the school for 20, 30, 40 years from now,” Holtzman said. “We’re not building a school for just tomorrow.”
Related:
• Hempfield considers redoing auxiliary gym roof, following auditorium roof replacement in August
• Hempfield to reevaluate high school library following resignation of librarian
The space is meant to serve all students, Holtzman said — not just those interested in STEM fields. Holtzman envisions it as a flexible space that could be adapted as student needs, interests and career options change.
“We’re just trying to provide new, more creative opportunities for children to learn,” he said.
Referencing the iconic line from the film “Field of Dreams,” Assistant Superintendent Matthew Conner aligned with the “If you build it, they will come” mentality.
“I really do believe if we put some of these spaces in,” he said, “we have amazing staff here that will take it and capitalize on it.”
Key improvements
Other priorities for the renovation, Beddia said, include shifting administrative offices to the front of the building, more clearly defining the main entrance, creating more collaborative spaces, removing basement classrooms and installing a connection from the school to the athletic complex.
Classifying the building as a typical vintage high school with an industrial model, Beddia also discussed increasing classroom sizes. He noted that several rooms do not meet the state size requirement or just barely qualify.
“For a high school to have a classroom under 700 square feet is unusual,” Beddia said, explaining 850 square feet is the benchmark size.
Teachers and administration have also expressed an interest in reducing walking time throughout the building, Beddia said.
“The academic areas are dispersed throughout the building. The public spaces are dispersed throughout the building,” he said. “Generally, if we can get all of the public spaces in one zone … serving the number of people and the community members who come will work much easier.”
Design options
Beddia presented two preliminary schematic designs for the project. One placed the two-story addition up against the existing building, and the other placed it at an angle — forming a courtyard in the center of the school.
Crabtree, Rohrbaugh & Associates and the district administration prefer the second option, Beddia said.
The courtyard would provide daylight to interior classrooms and could double as a teaching space, Beddia said.
The design would also create a larger lobby space to help the school manage daily traffic and after-hours events, he said.
Next steps
Crabtree, Rohrbaugh & Associates plans to gather feedback on the current school layout from students and take administration on building tours of schools that have completed similar renovations.
The architect will give updates on the project to high school staff on Nov. 7. A budget for the project will be determined once a design has been selected, Beddia said.
School board member Vince DeAugustine said he feels optimistic about the progress.
“Obviously, round one of this project was unfortunate the way it panned out,” DeAugustine said, “but listening to you guys tonight, the team we have moving forward from McKinley to Crabtree to SitelogIQ to our administrative team, I think everything is coming together, and I believe that things happen for a reason.”















